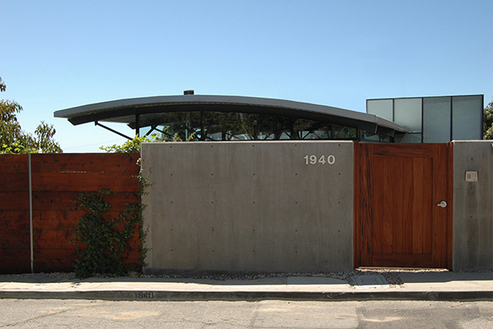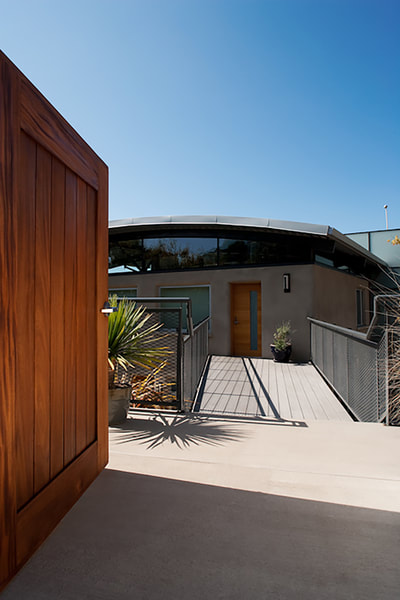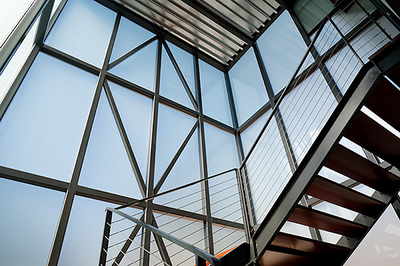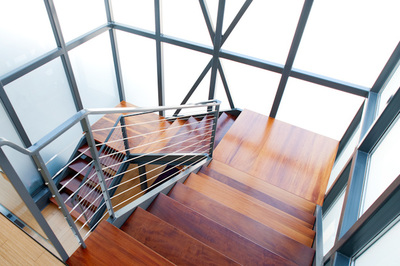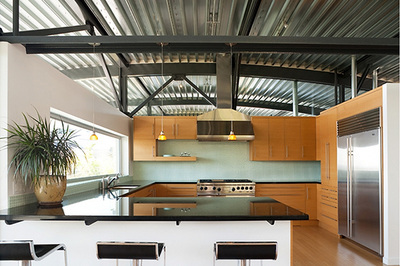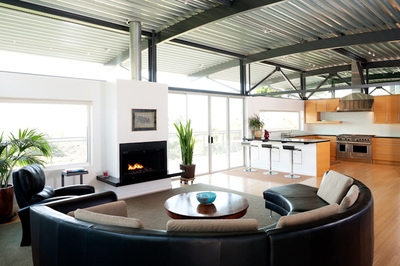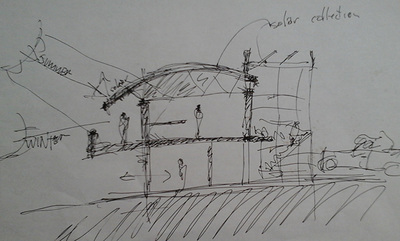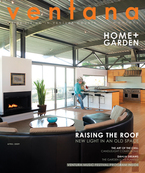1940 Terrace, Hillside Home, Ventura California
|
A major eco-centric remodel of a private hillside home in Ventura, California with a fantastic opportunity to think outside the box.
We raised the roof of an old dilapidated, compartmentalized 1950's concrete block residence and lowered the floor of the new first level, creating a living space more than double the original residence. An open floor plan, made possible by removing many walls, allows air and light to flow through the building and allows the owners to enjoy the view from a variety of vantage points. The new roof unifies the expansive living space and straps the existing structure together. |
The residence is sustainably designed with passive solar along with photovoltaic panels located on the roof, recycled materials and radiant floor heating.
Gallery
Press
|
Raising the Roof, Ventana Magazine
By Maxine Hurt — Photos by Gaszton Gal By reworking the original structure rather than demoing, local architect William Growdon brought new life and a modern look to a mid-century house in the hills of Ventura. :: Read full article > |
|
< Previous :: Ojai Hillside Home ::
|
:: Ventura Urban Housing :: Next >
|
